
HIGHVIEW HIDEAWAY AFFORDABLE HOUSING
ST. THOMAS, ON
Highview Hideaway is a 71,000 square foot, 5-storey building with 82 affordable housing suites located in St. Thomas, Ontario that is being built for Eastwood Housing Corporation in partnership with Doug Tarry Homes. The local community faces a major housing shortage, and this building aims to fill part of that need. It also contains a retail unit, a scooter room to accommodate mobility needs, and a lounge for residents to gather and create community within the building.
This building is also focused on sustainability and incorporates multiple environmentally conscious features. Each suite is mechanically serviced by an efficient ERV unit to reduce waste and energy demand. It has been designed as solar ready, meaning that no additional reinforcing would be required for the installation of a rooftop solar system, greatly reducing the cost to adopt solar technology in the future. Most interestingly, almost the structural system is made of carbon-friendly light-frame timber, which is a renewable resource that acts as a carbon sink as it grows.

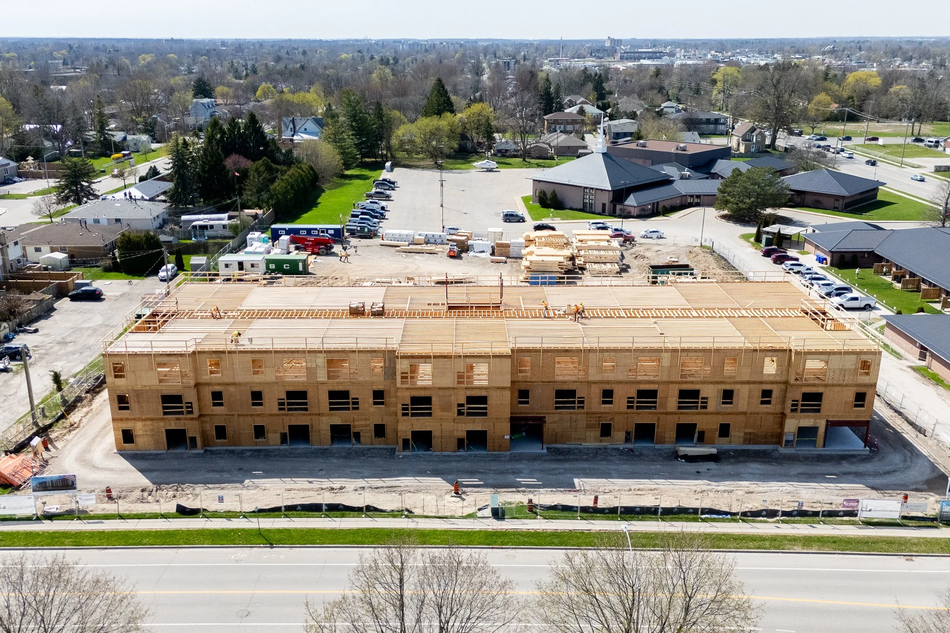
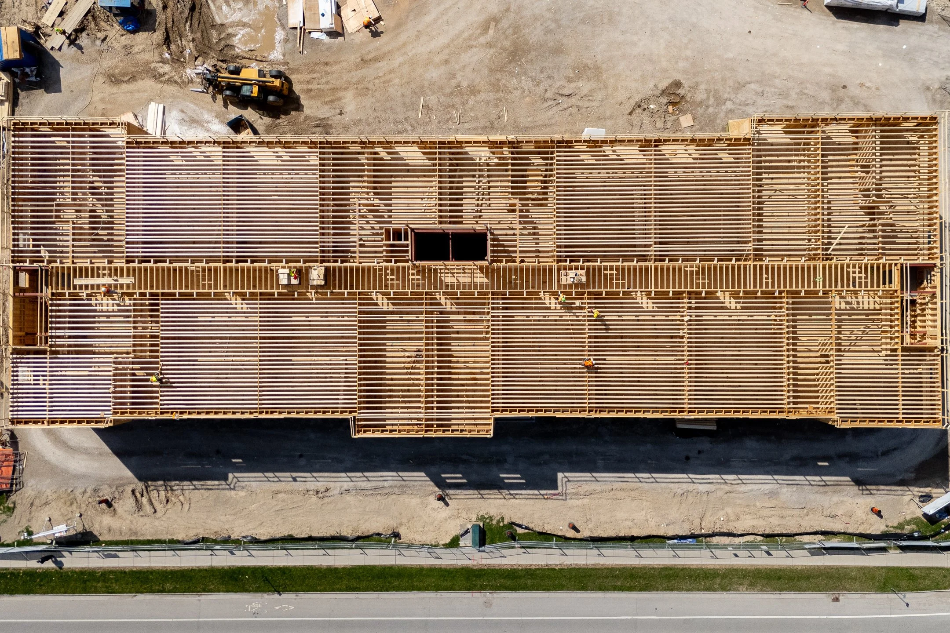
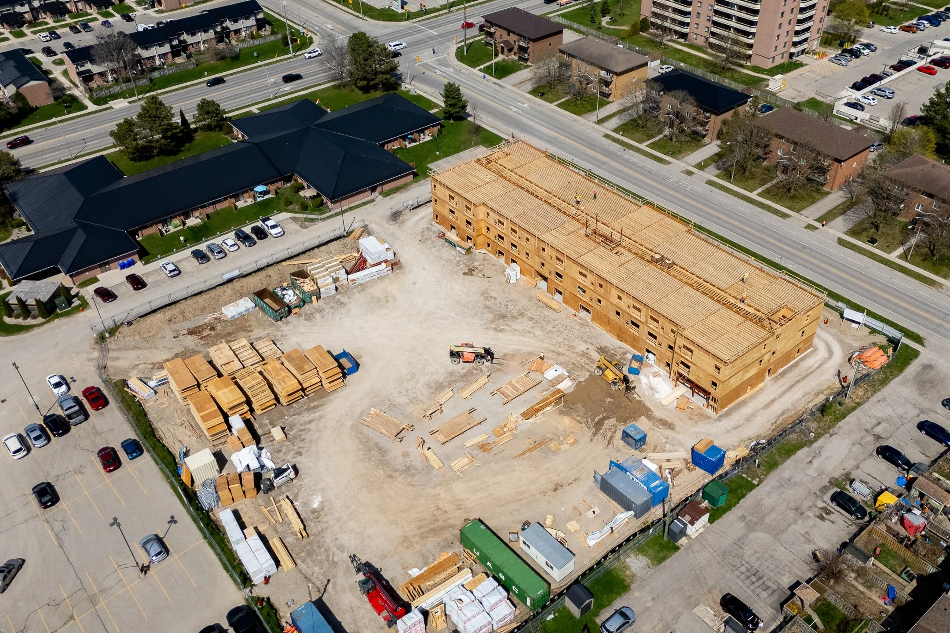
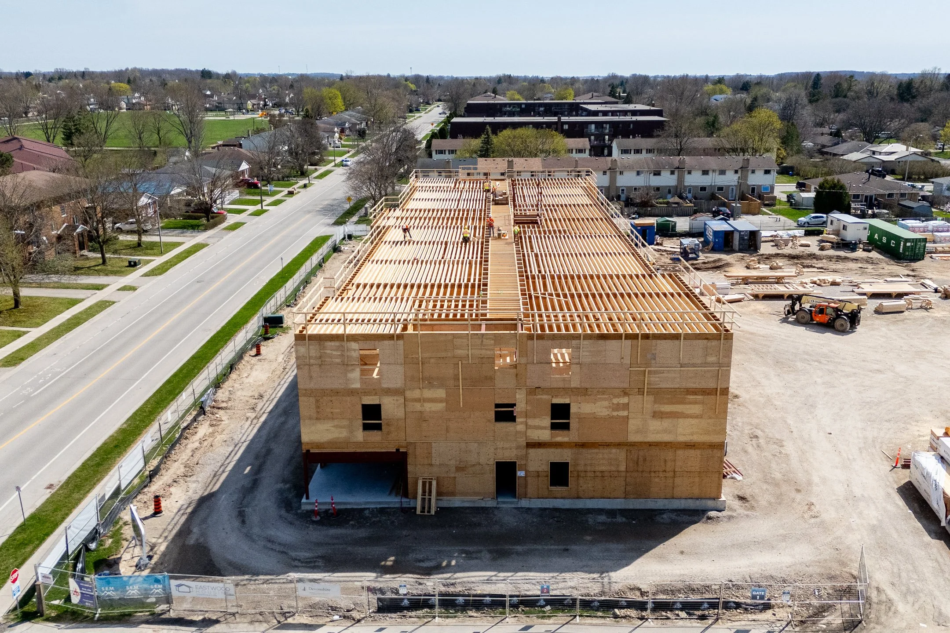
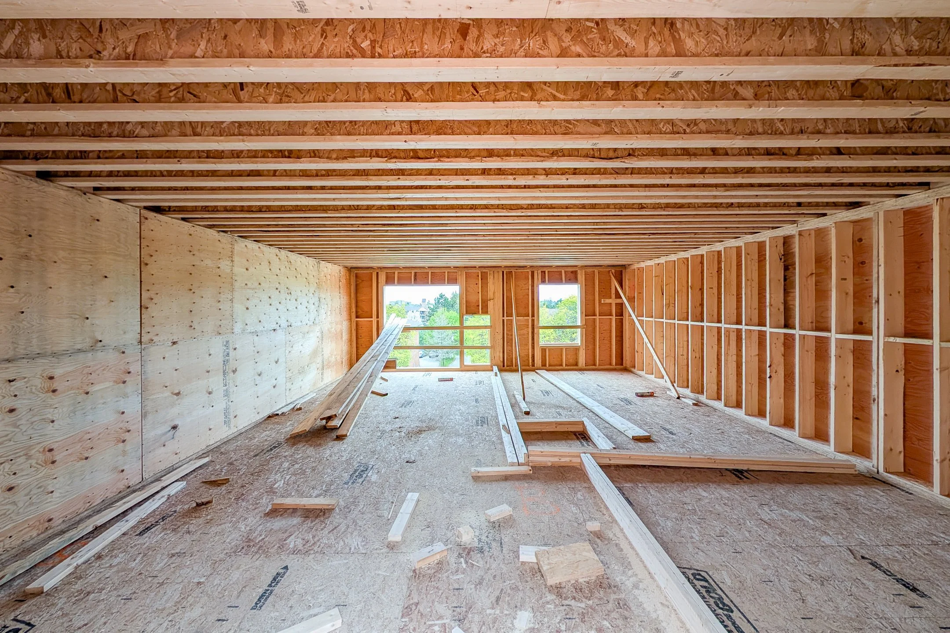


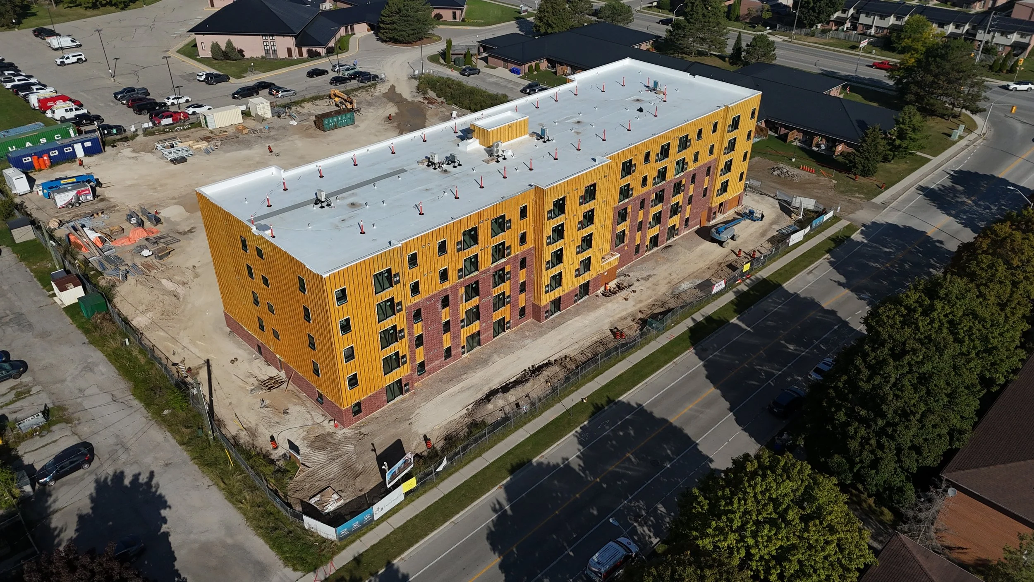
The floor system consists of Edge Gold OSB panels supported by wood I-joists, which are in turn supported by light frame timber stud walls. A judicious combination of traditional sawn lumber and engineered lumber products are used throughout to balance the competing demands of strength, resistance to shrinkage, and cost. The lateral system consists of light frame shearwalls with single-sided plywood sheathing, and the shallow foundations have been rigorously designed to resist the overturning and gravity forces required to keep the structure stable under expected loading.
From its solar ready roof to its sustainable stud walls and down to its sturdy spread footings, Highview Hideaway is a unique project that highlights the benefit of affordable housing, the suitability of light frame timber as a building material, and the practice of sustainably building for the future.
SEE MORE LIKE THIS:
